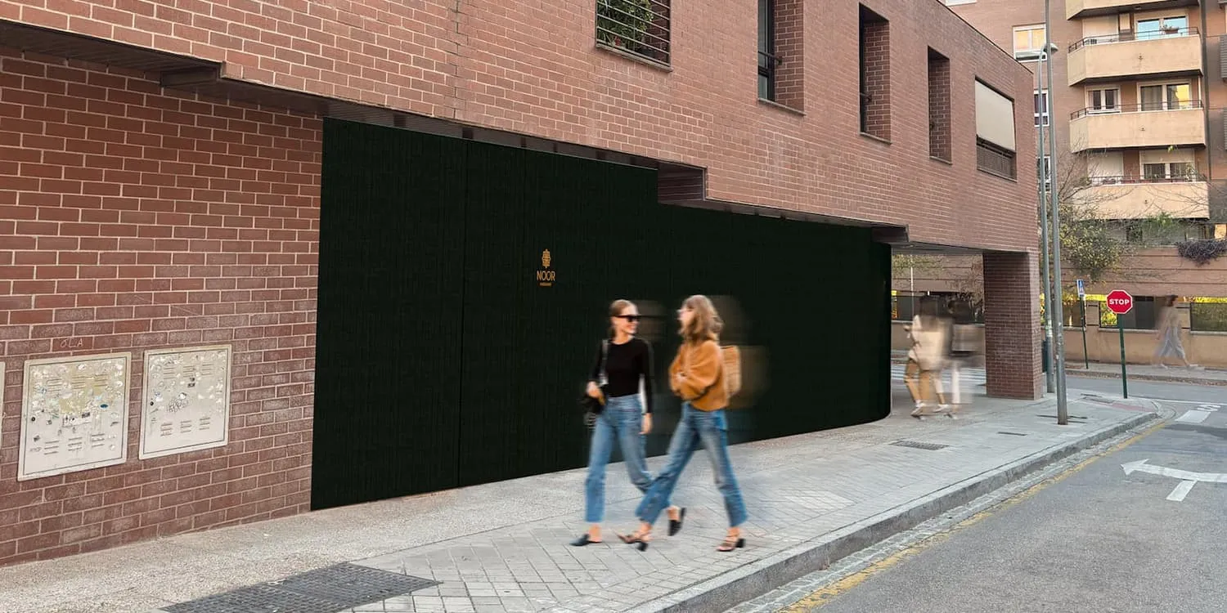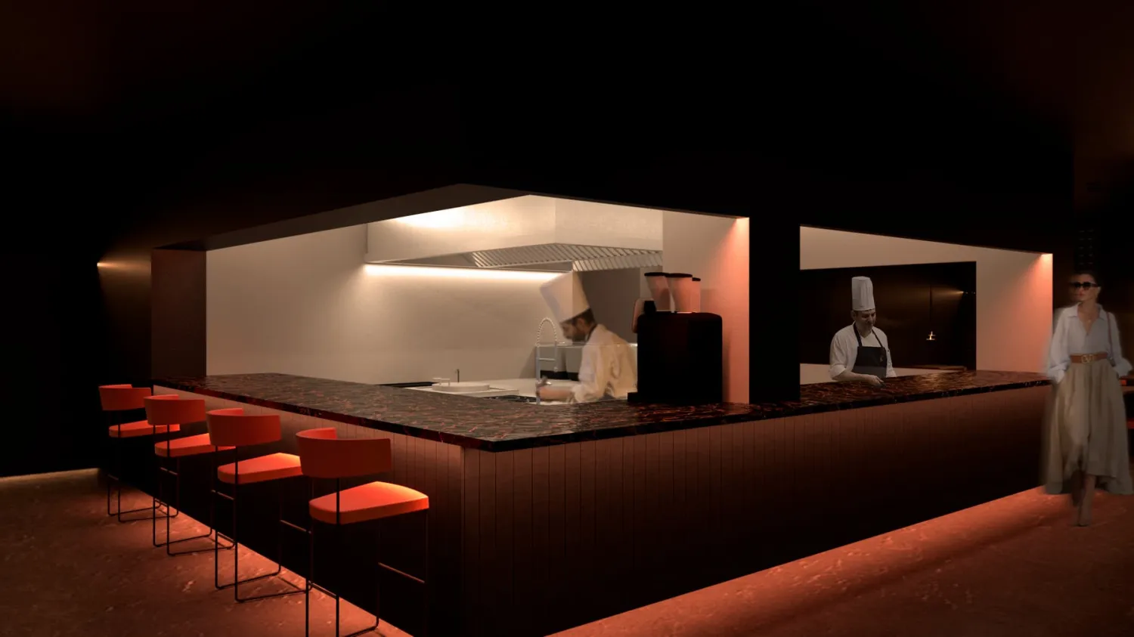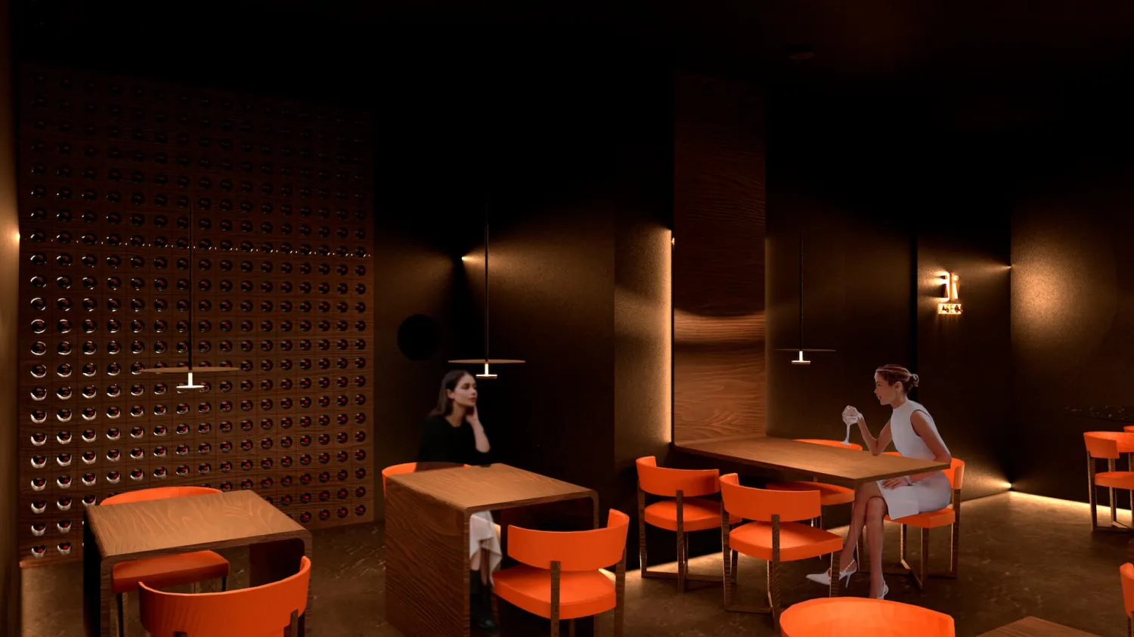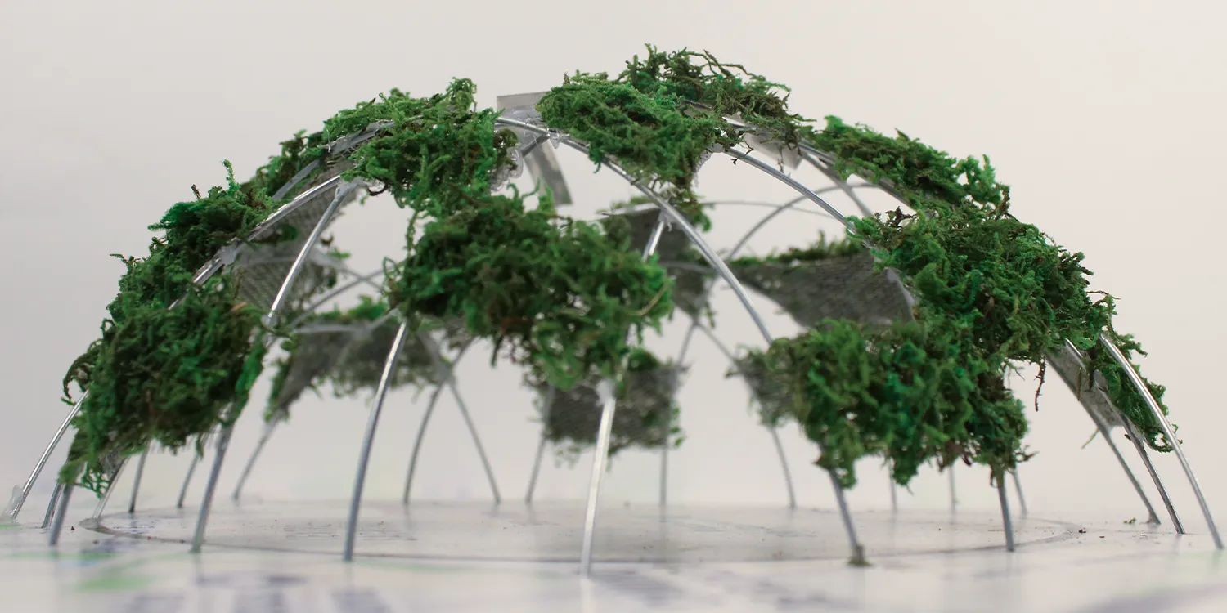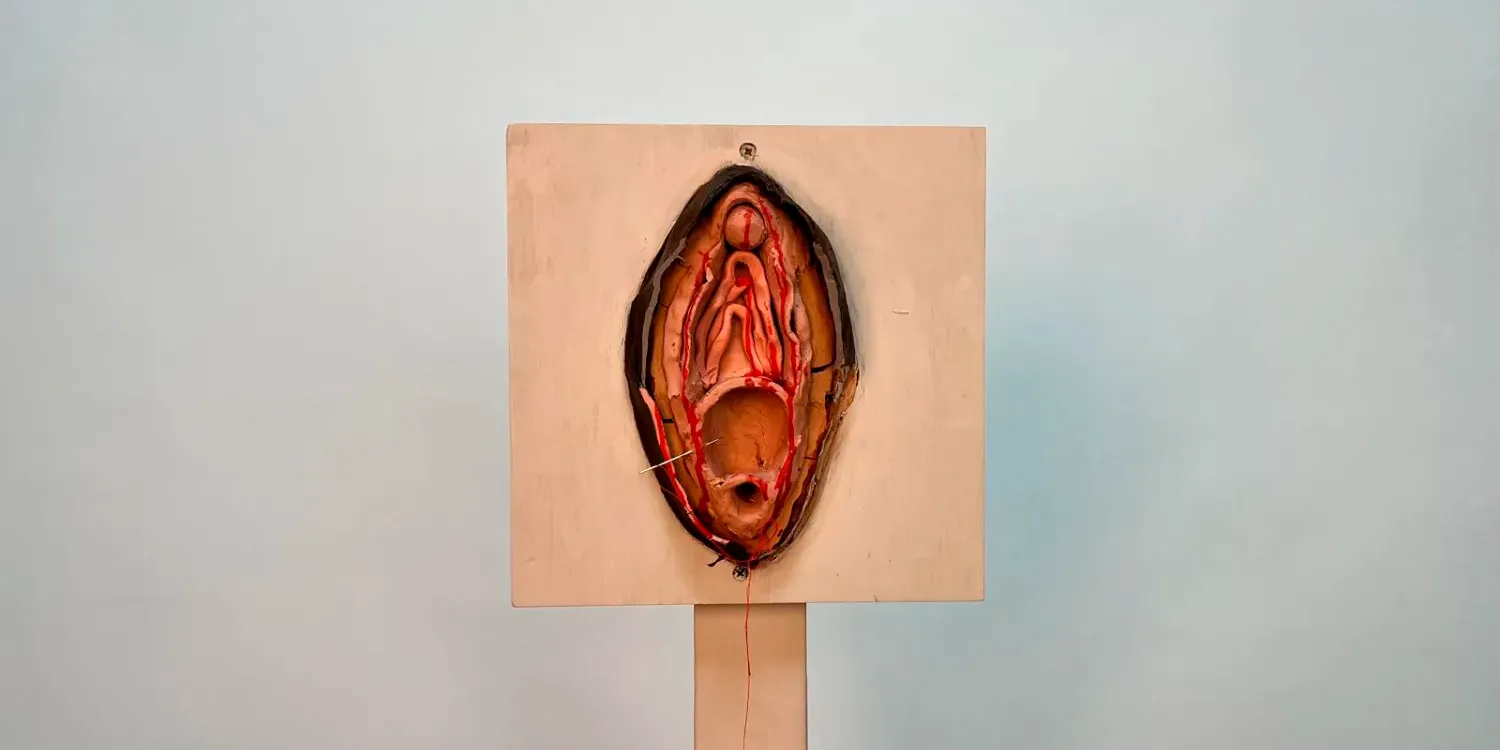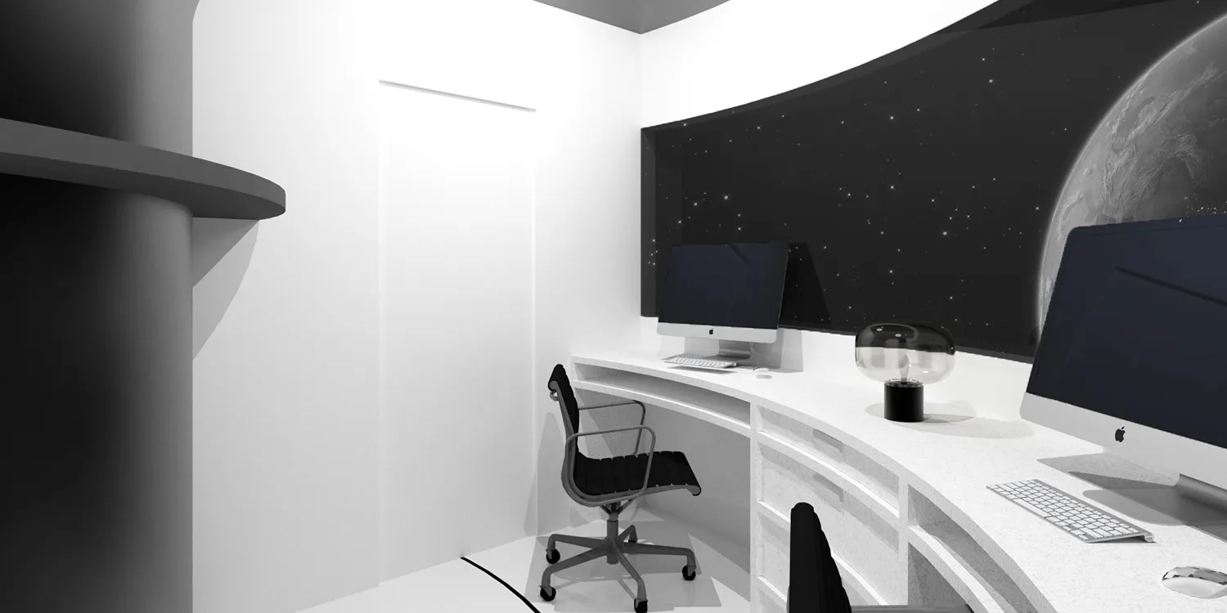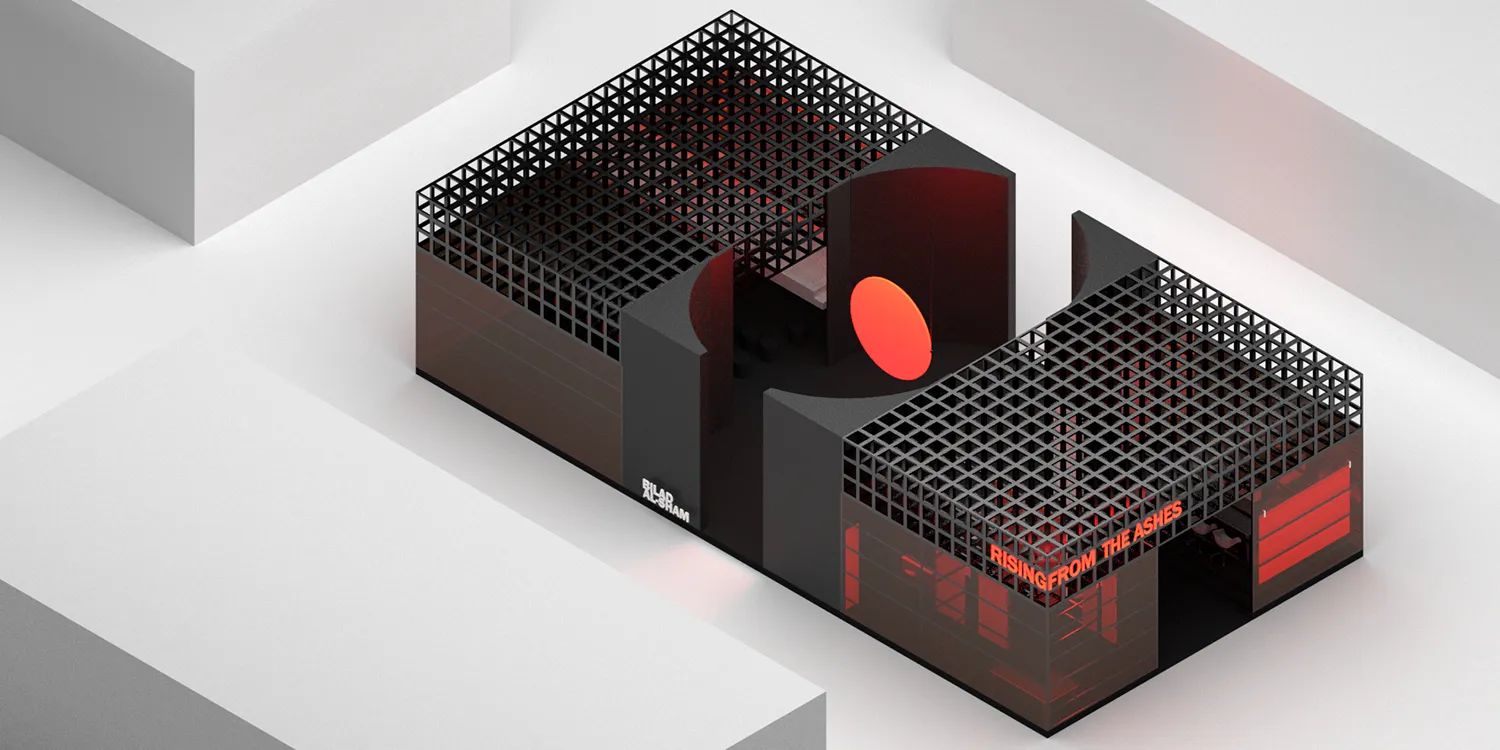This project proposes the design of a tasting restaurant in the city of Granada, a typology chosen due to the scarcity of this type of establishments in the area. Based on this premise, the general and specific objectives have been defined, as well as the methodology to be followed for the development of the project.
Research and preliminary analysis phase
Prior to the design, a detailed analysis has been carried out on:
- The gastronomic activity by researching other tasting restaurants and Michelin stars.
- The environment, to study its viability and adaptability to the city.
- The profile of the target client, in order to understand their expectations and needs.
- The program of needs, including an estimation of areas, organization chart and zoning of the restaurant.
Restaurant concept: NOOR Restaurant
The project is based on the new opening of chef Paco Morales, recognized for his proposal in NOOR Restaurant. The choice of this concept responds to his success and his relationship with the Nasrid cuisine, especially after having cooked in the Alhambra during the Summit of the European Political Community.
The central idea of the restaurant is to recover the historical and cultural essence of the Moorish and Nasrid era, transporting diners to a culinary experience that respects traditional flavors, but with a contemporary presentation.
Architectural design: a fusion of tradition and modernity
The design of the space reflects the duality of Moorish architecture, characterized by:
- Simple and discreet exteriors, evoking the sobriety of traditional architecture.
- Detailed and elaborate interiors, generating an enveloping and unique experience for diners.
This contrast seeks to surprise the visitor, making the transition to the interior a transition to an environment rich in detail and symbolism, similar to that found in Nasrid architecture.
Distribution and spaces of the restaurant
The restaurant has a surface area of 240.94 m² and has the following areas:
- Main dining room.
- Central kitchen with showcooking areas.
- Toilets for customers.
- Changing rooms for staff.
- Garbage room and storage room.
- Administrative office.
The entrance to the restaurant is hidden behind a façade clad with the Japanese "Yakisugi" technique, which chars the wood to achieve a dark, textured finish. This choice of materiality emphasizes the contrast between exterior and interior, keeping the aesthetic discreet until the moment the visitor crosses the entrance.
Design of the tour and the dining experience.
- To the left, upon entering, a series of tables are arranged.
- To the right, a corridor with tables next to the kitchen, which allows observing the showcooking.
- To the back, toilets and an intimate dining room for a more cozy experience.
- Private areas for workers, including storage, changing rooms and office.
Project execution phase
The final part of the project included:
- Location and site plans.
- Space distribution through floor plans, elevations and sections.
- Construction and installation details.
- Selection of furniture according to the aesthetics of the project.
- Calculation of measurements and restaurant budget.
This project not only covers a need detected in the city, but also offers a unique gastronomic experience, where the architectural design and the culinary proposal complement each other to immerse the diner in the historical and cultural richness of the Nasrid cuisine. Through the materiality, distribution and visual elements, an innovative and differentiated space has been achieved, which reinterprets the Arab legacy of Granada in a contemporary setting.
