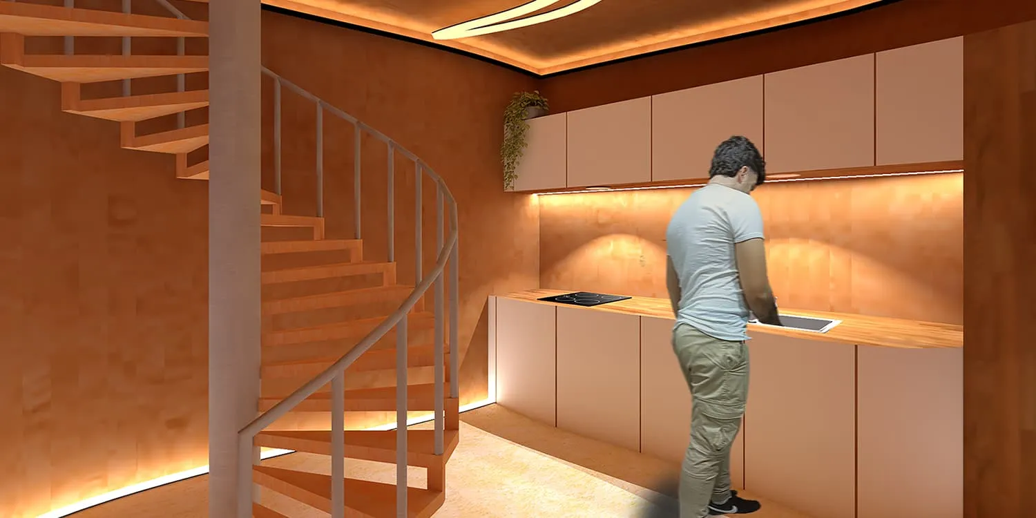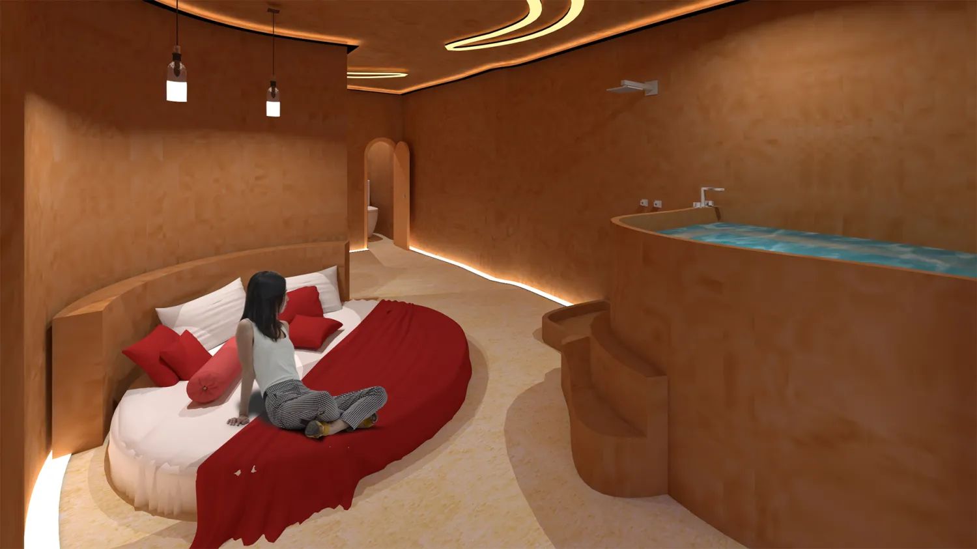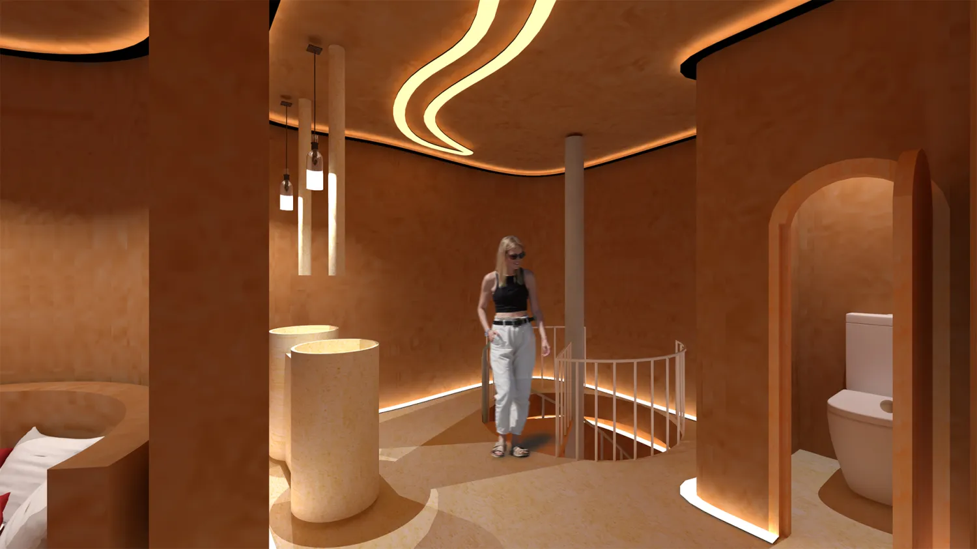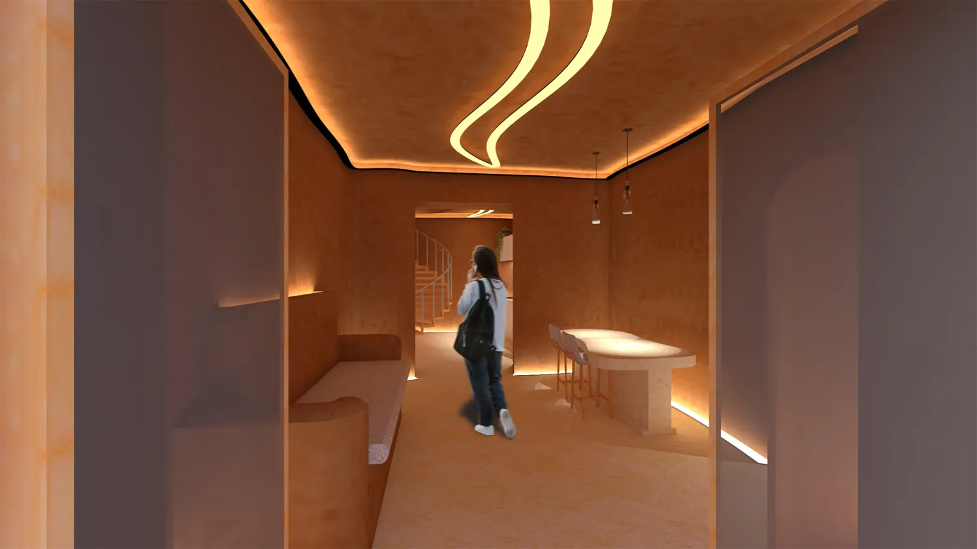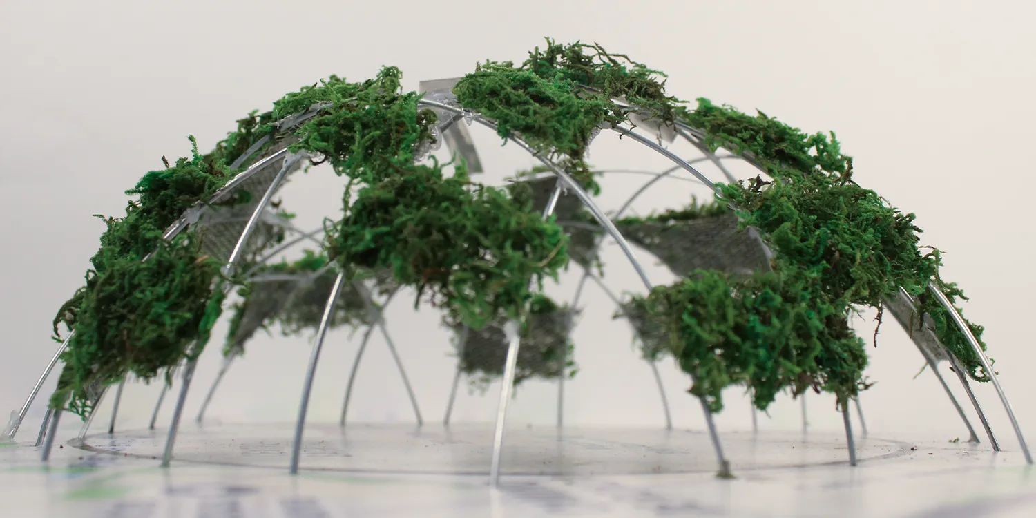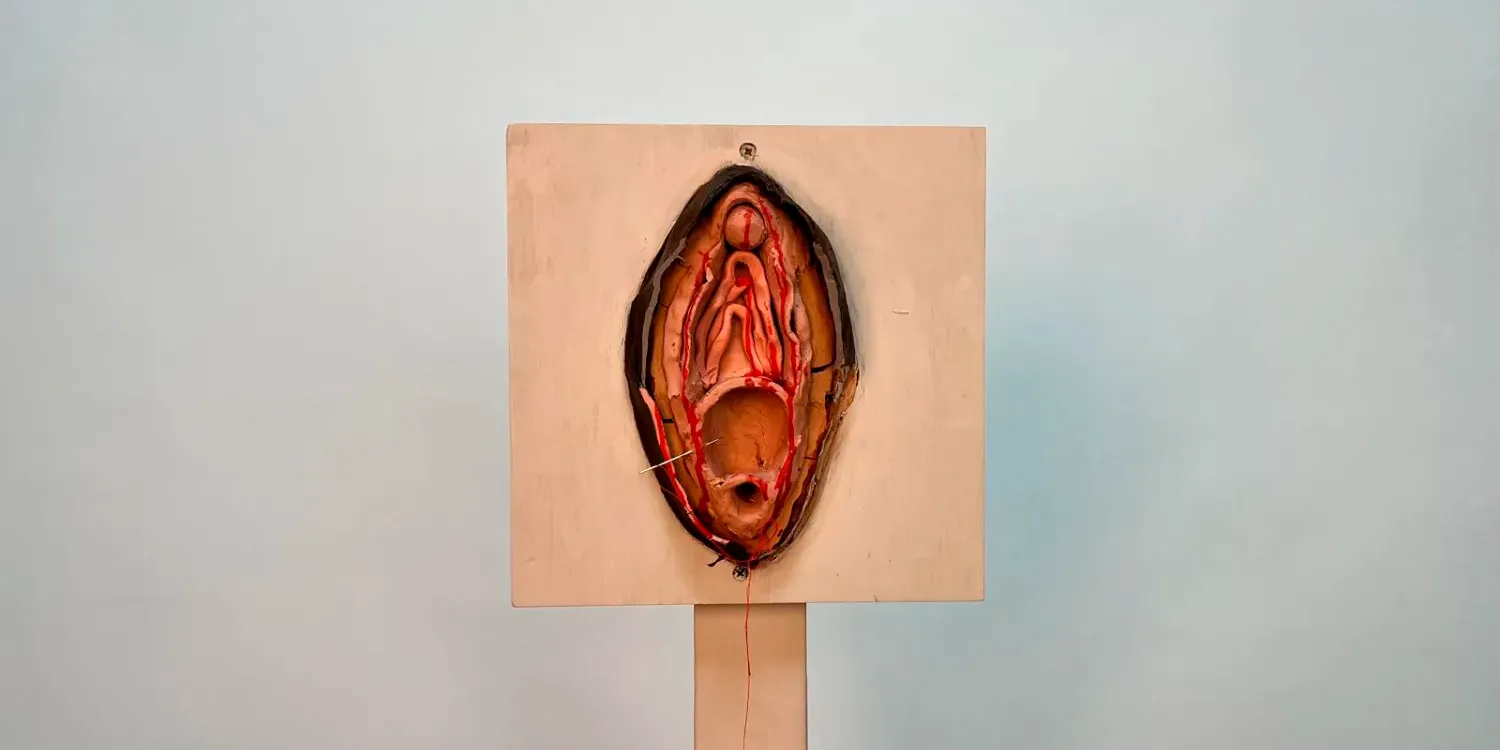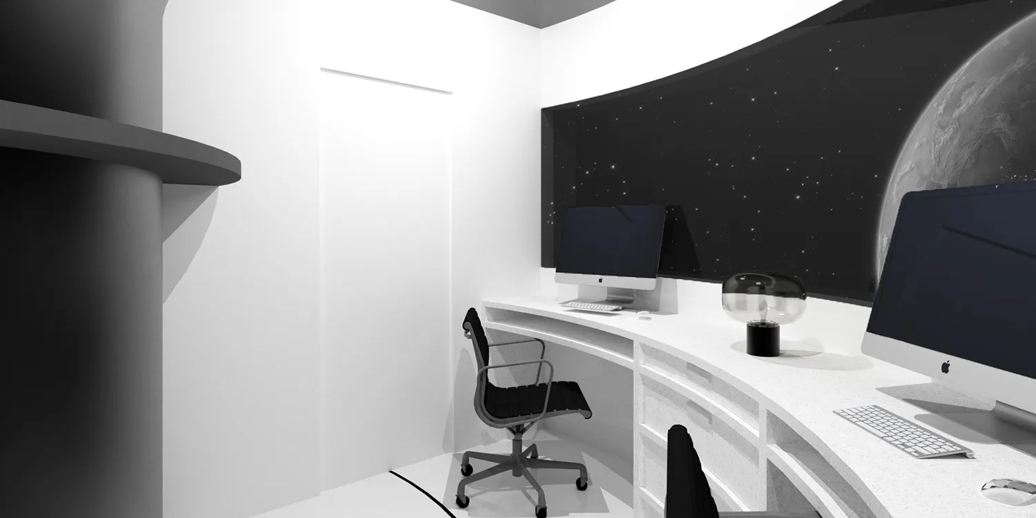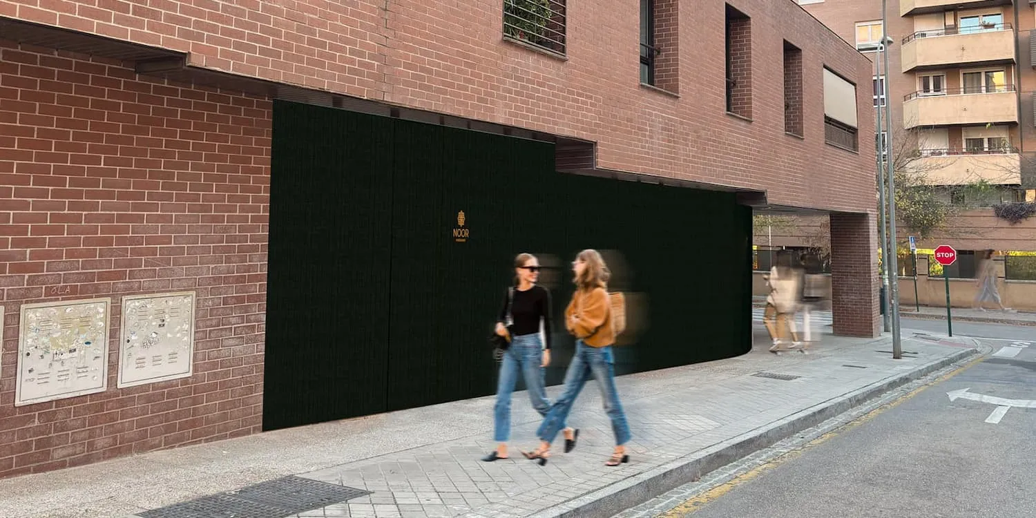This project involves the refurbishment and transformation of the headquarters of ESADA (Escuela Superior de Arte y Diseño de Andalucía), located at Calle Trinidad nº 4, in Granada. The owner of the building has decided to refurbish the first and second floors with the aim of creating tourist apartments, making an investment focused on the accommodation sector.
Analysis of the building and feasibility of the project
The building, which was originally a block of apartments, still retains protected elements such as fountains, chimneys and certain cladding. Although various modifications can be made, the main structure, the stairs and the courtyard area must be respected.
Before defining the design, research was carried out on the different types of tourist accommodations and travelers' preferences. The data obtained indicate that most tourists prefer spaces with natural elements and an aesthetic that reflects the environment and culture of the city. Based on this information, various options have been explored, including styles inspired by the local environmentand Nasrid heritage.
Project concept: Fotiá
From among three proposals submitted, the Fotiá was chosen, a concept based on fire as the central element of the design. Its ancestral meaning has been taken as a reference: a meeting point where people warmed up and socialized. The proposal seeks to transmit that warmth, but combining it with the privacy and comfort necessary in a modern accommodation.
Distribution and design of the apartments
The project contemplates the creation of seven tourist apartments with capacity for two people each, including a duplex with a spiral staircase. All apartments are equipped with:
- Private bathroom with shower or bathtub.
- Equipped kitchen.
- Bedroom with double bed.
- Open spaces, although each unit has differentiating elements:
- Two apartments include a fireplace in the bedroom.
- Two have double height to differentiate areas.
Materiality and ambience inspired by fire.
The design of the space is resolved with curved partitions, evoking the shape of flames, an aesthetic that is also transferred to the furniture. The choice of materials reinforces the concept of fire and earth:
- Floor, wall and ceilingcoverings in brown clay, a material associated with the central element of the design.
- Stonefurniture in beige tones (bathrooms), dark oak wood (kitchens) and decorative details in white (curtains).
Surrounding lighting
Light plays a key role in the ambience. Indirect lighting has been designed, hidden in the upper part of the walls, simulating the light of the flames and generating a warm and cozy atmosphere.
