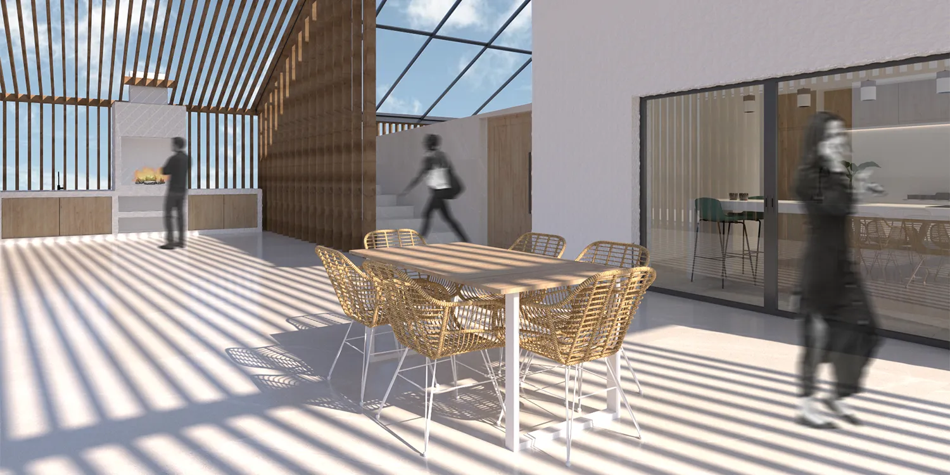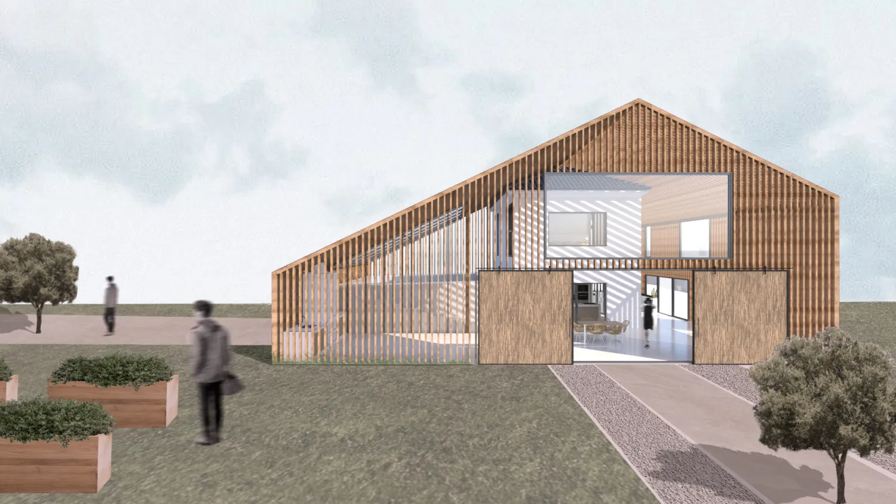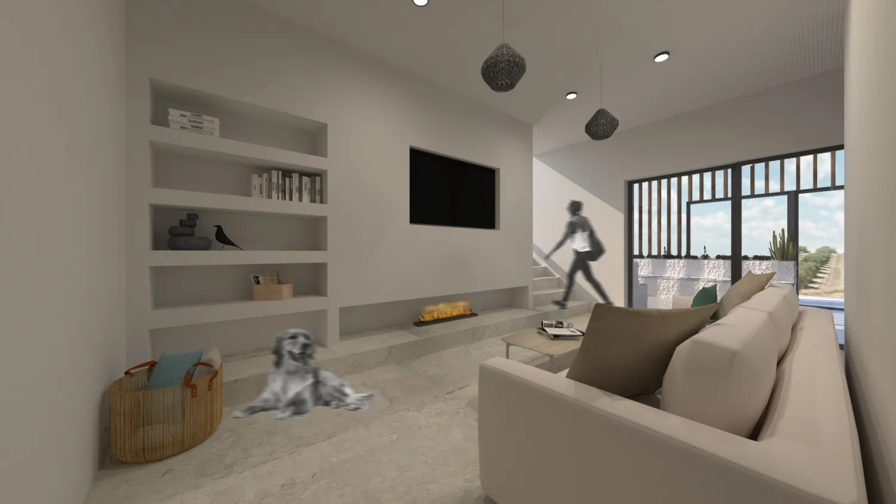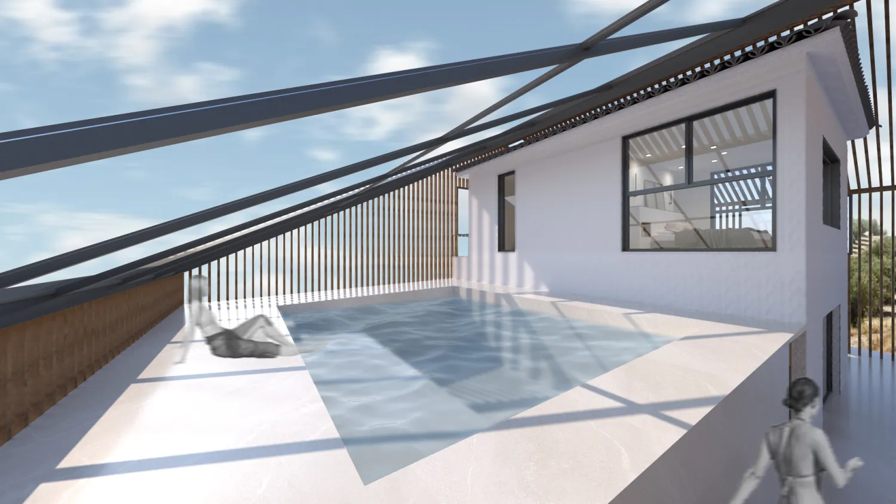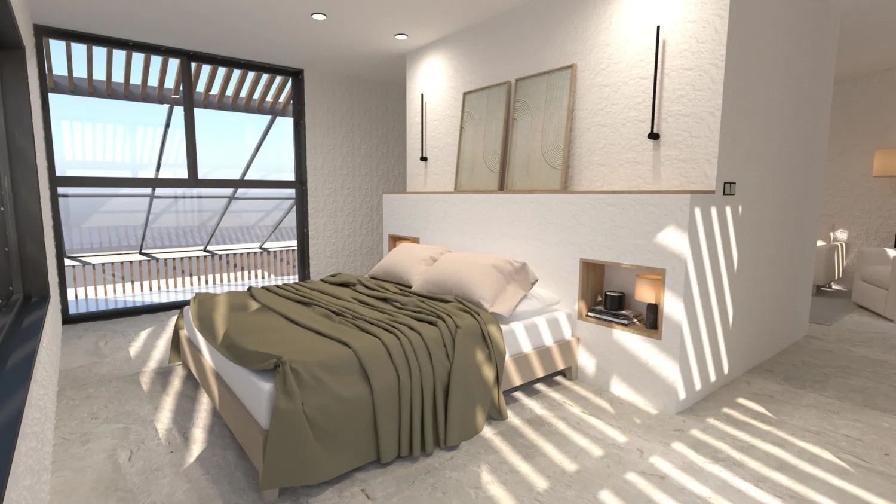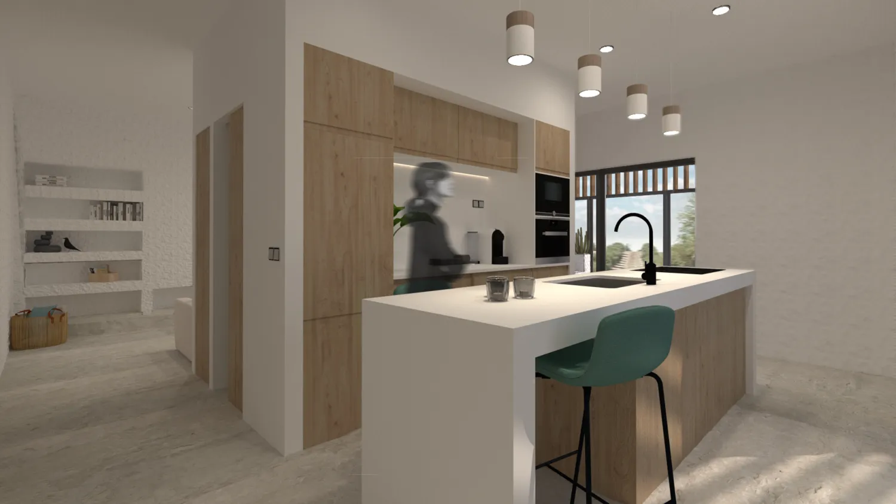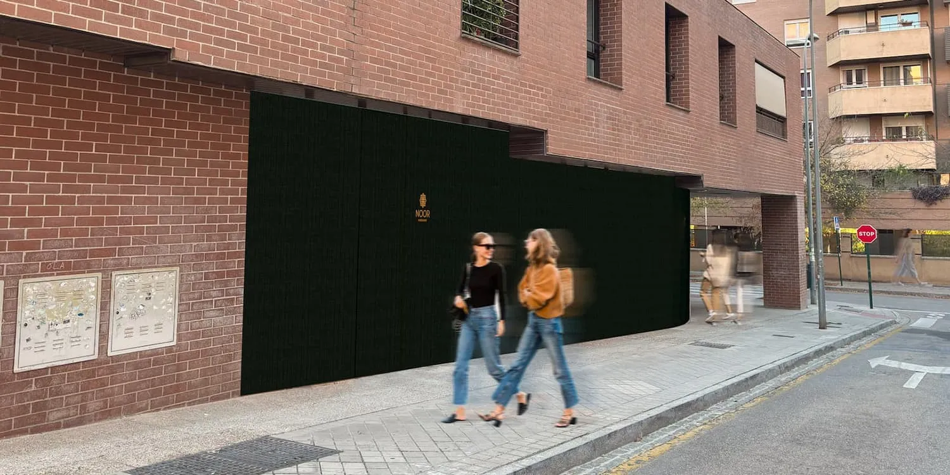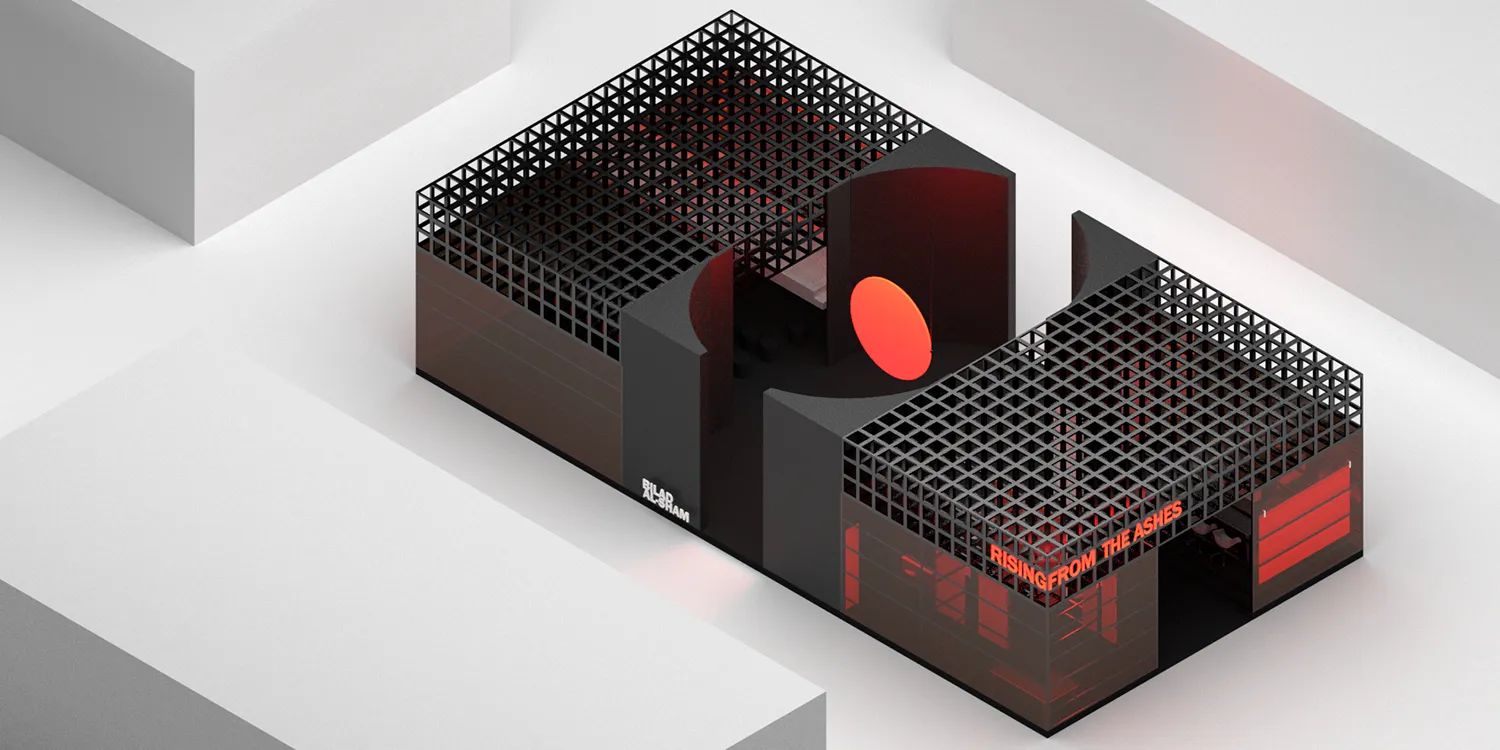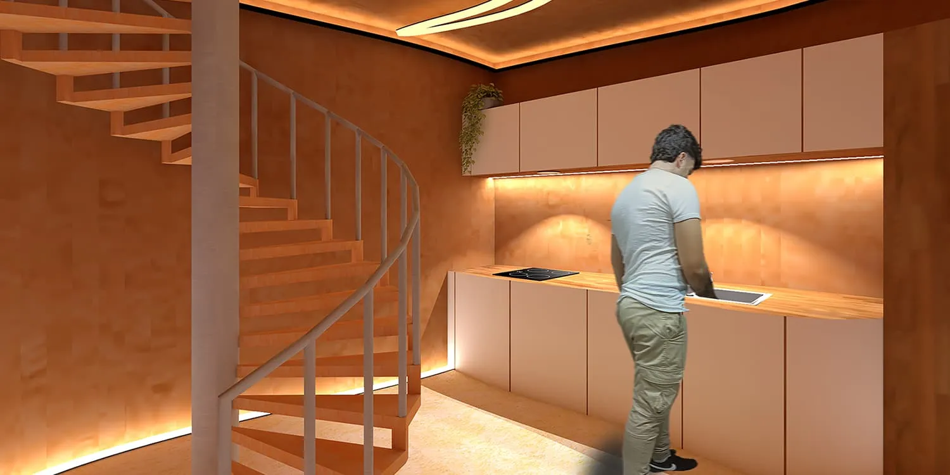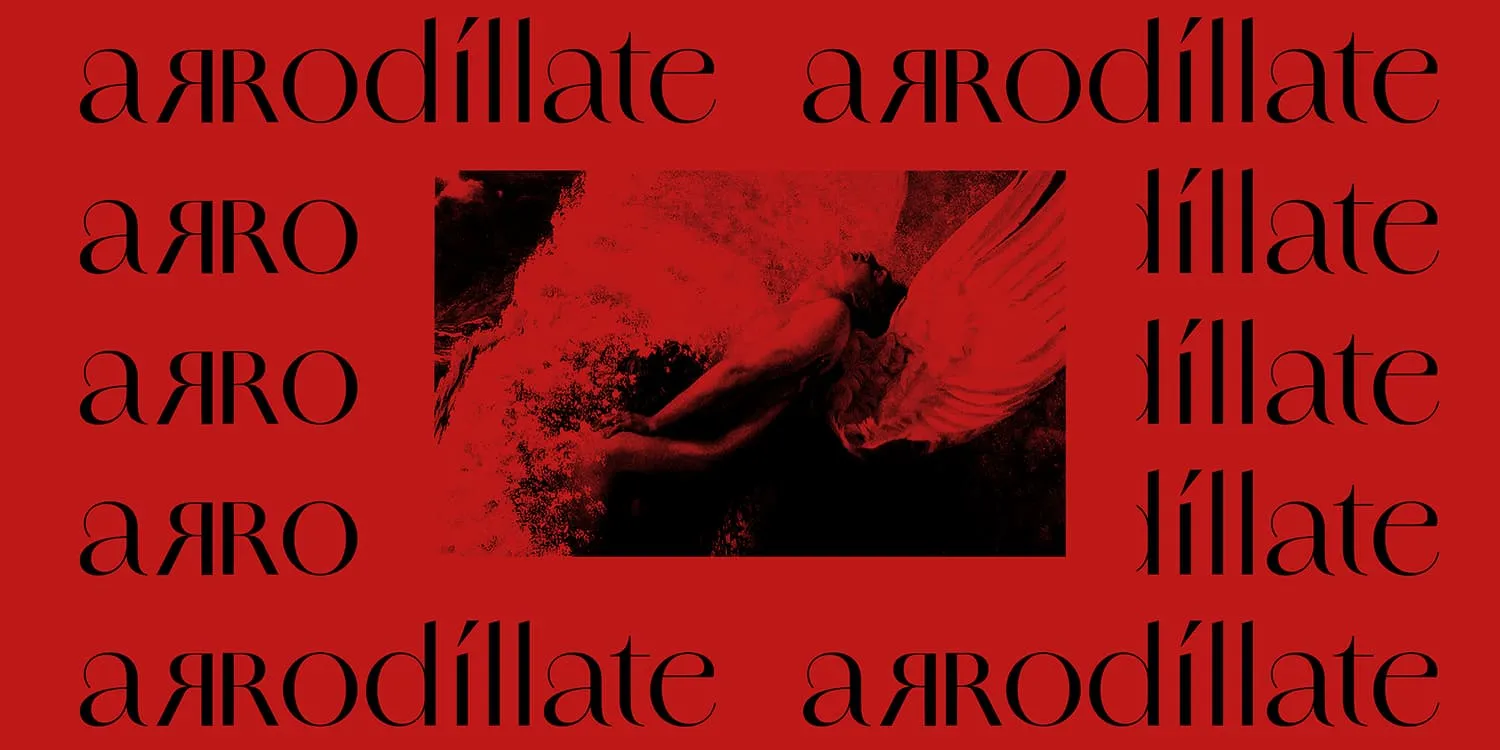The main objective of this interior design project is to create spaces that allow people to return to their roots and live with their customs. The project will focus on designing both indoor and outdoor spaces that reflect the local culture and the connection with nature.
The scope of the project will be adapted to the program needs generated by our target. This consists of a couple, without children, so in this space only two people will live permanently, in addition to their guests who will come occasionally. This program of needs is divided into three large blocks, which will be an interior space where to develop the main activities such as rest, food and cleanliness; an intermediate space, located on the border of the interior with the exterior, where you can both rest or meditate, how to enjoy time with friends and family, also going through creative activities such as reading or painting; And finally a large outdoor space, a large garden in which we have the freedom to exercise any activity that we propose, in this case the customers needed a natural space in which to place a garden and even a farm, where you can have some of the animals that will provide food in the future, plus a space for sports and workshop.
In order to make use of these three spaces, an exterior structure will be built independently of the current house, thanks to which the intermediate space between the interior and the exterior will be generated. In addition, its design will allow the generation of natural ventilation, so it will not be necessary to use air conditioning systems. The main materials used in this project have been selected based on the climate found in the area and also being environmentally friendly.
Once we know the program of needs and we carry out a research process, we understand the objectives and problems to solve, we can begin to make distribution proposals and go discarding until we reach the final one.
