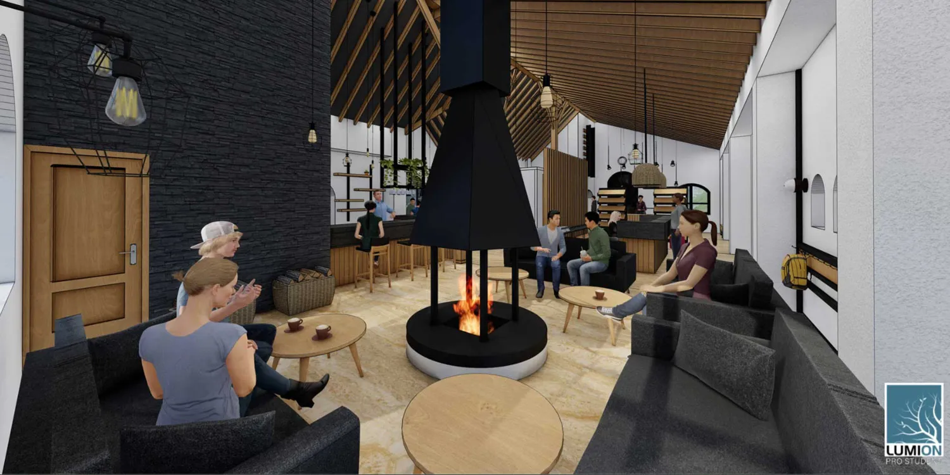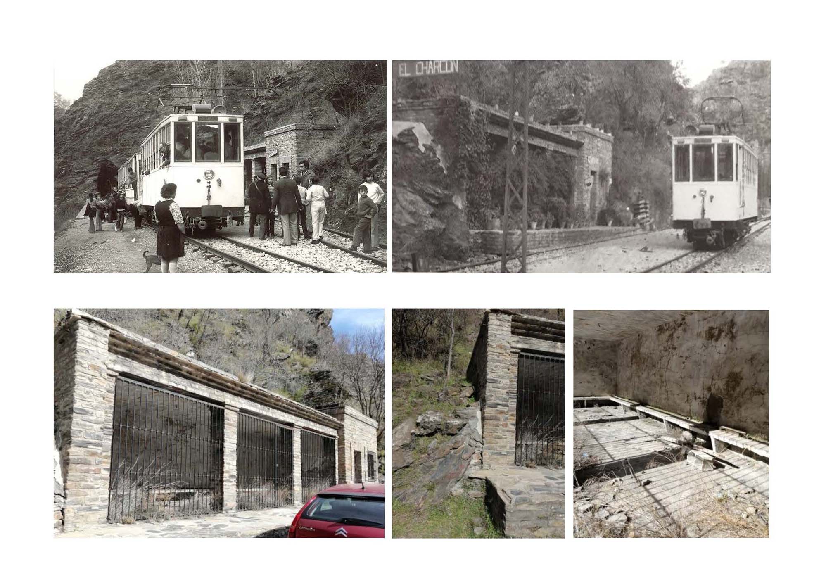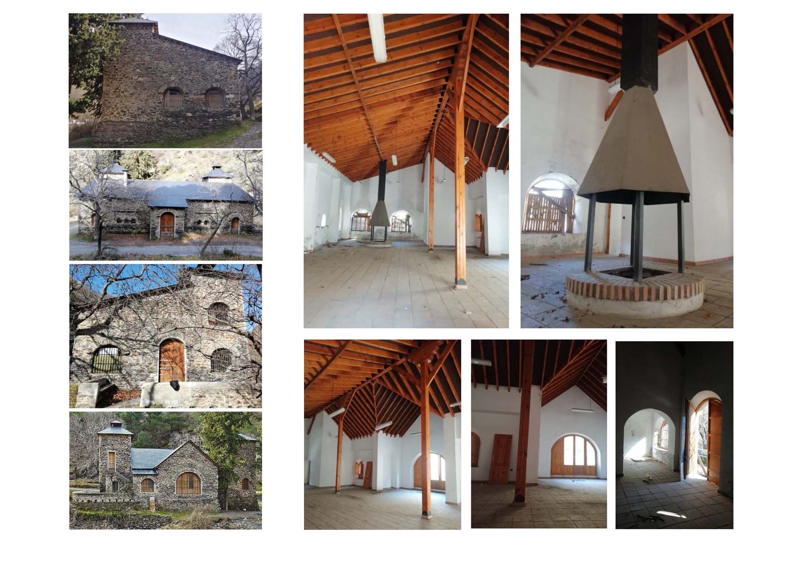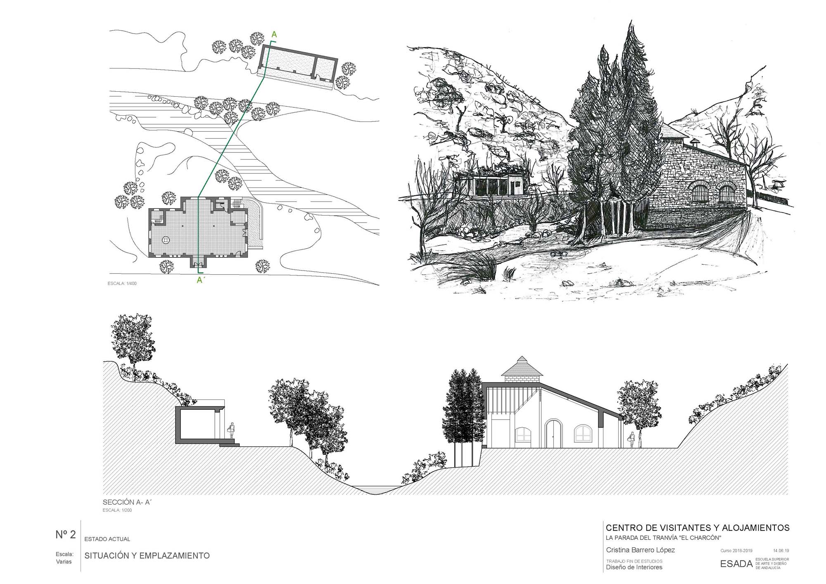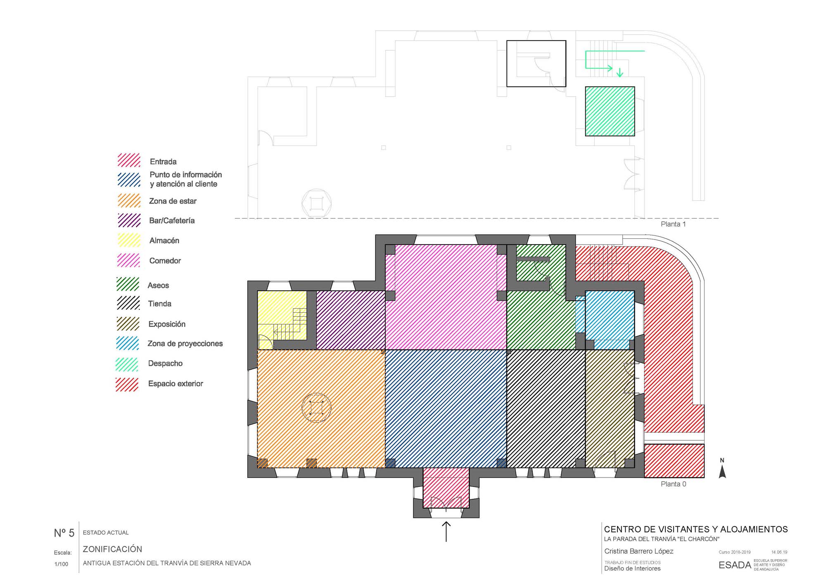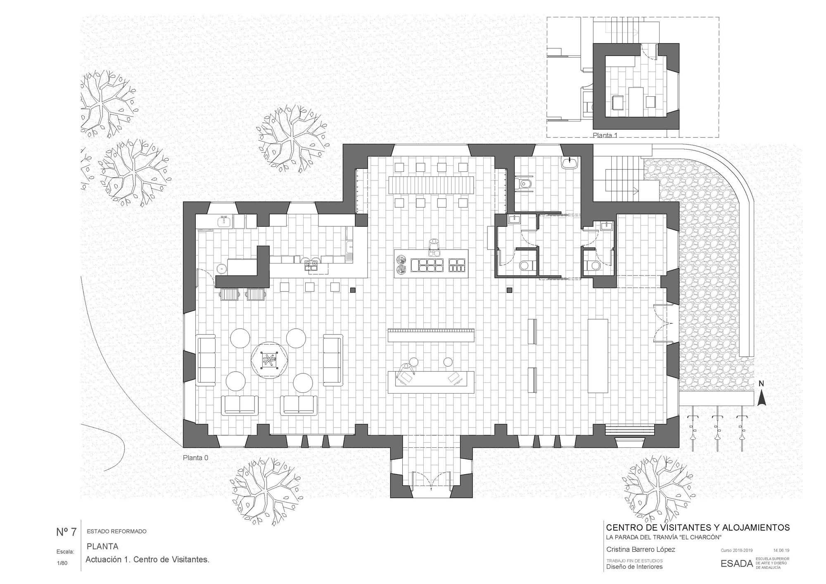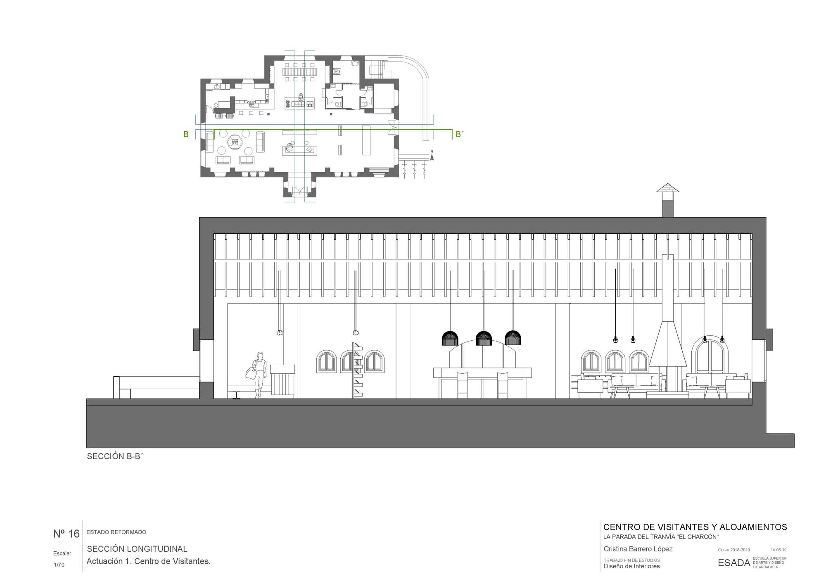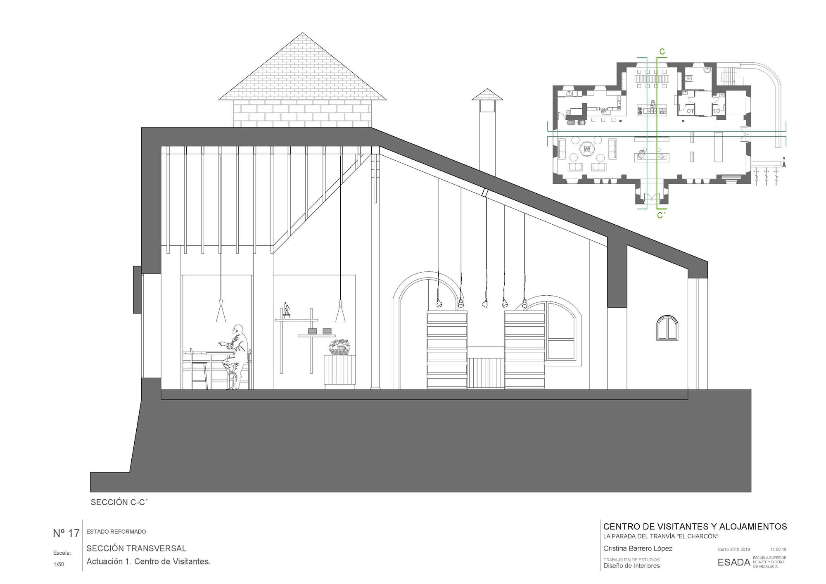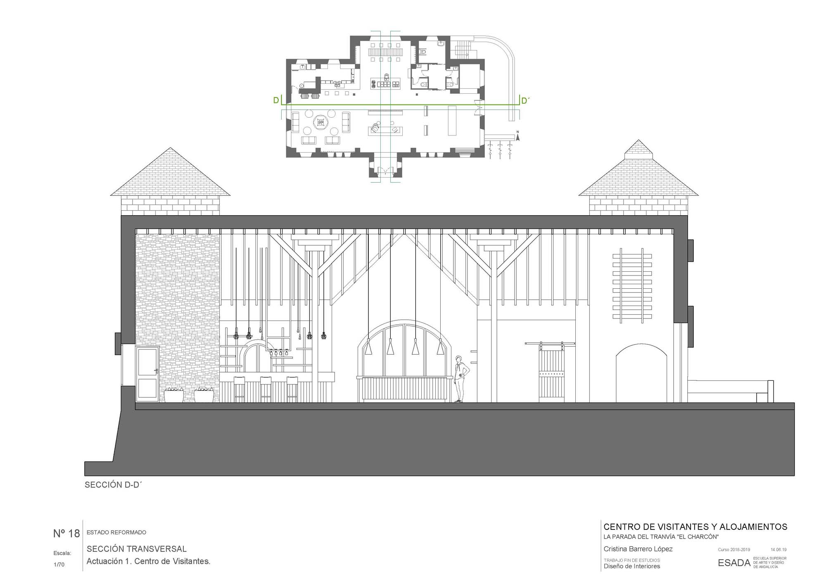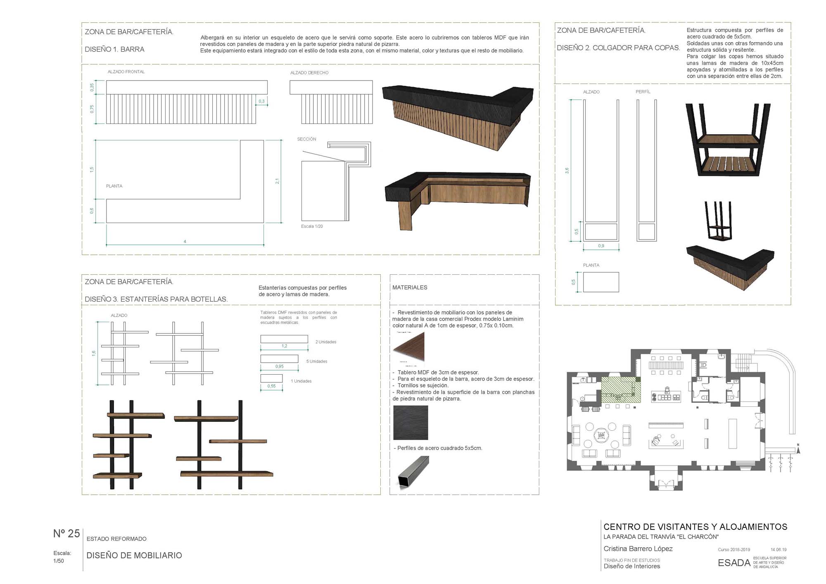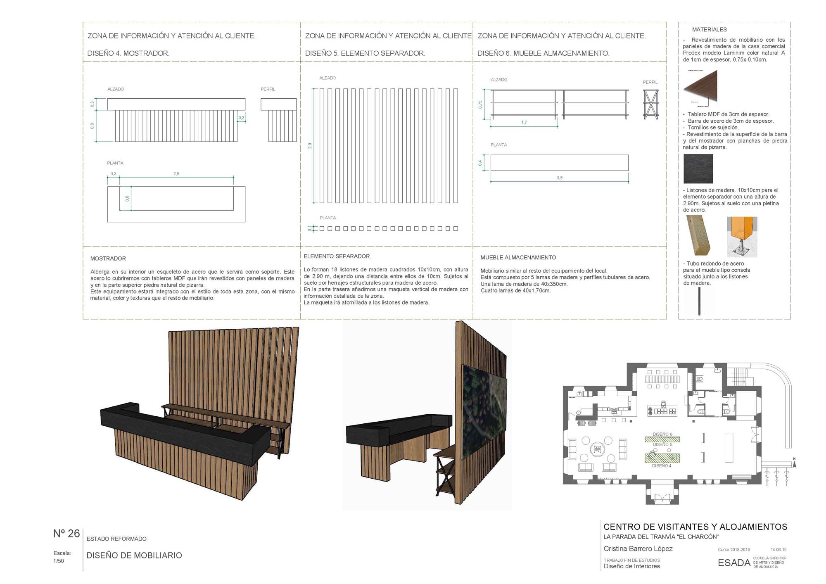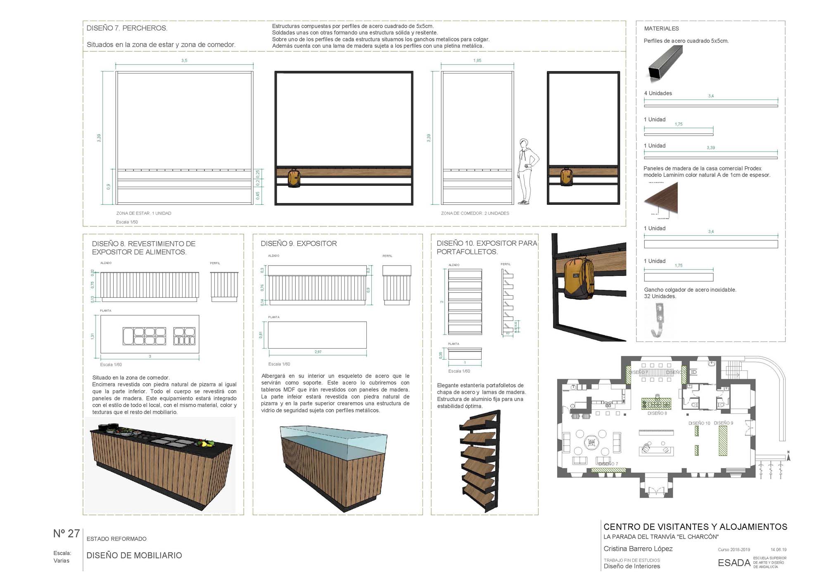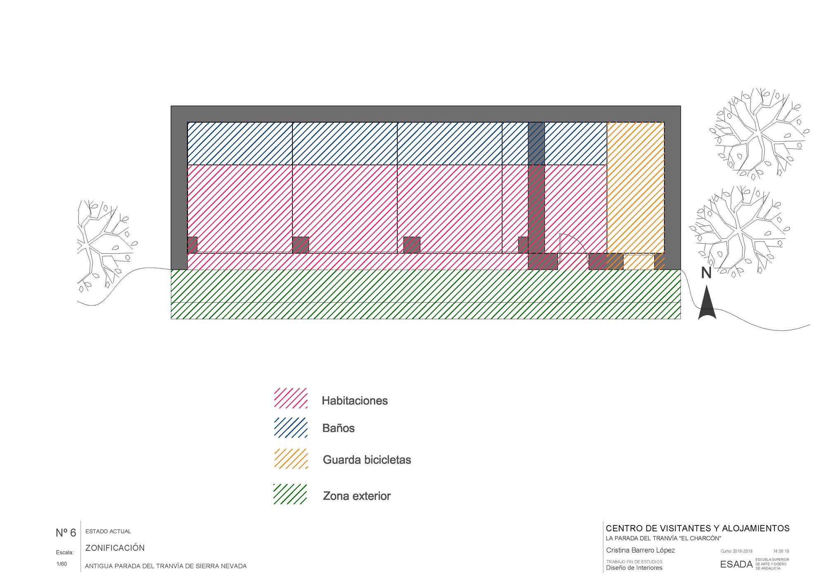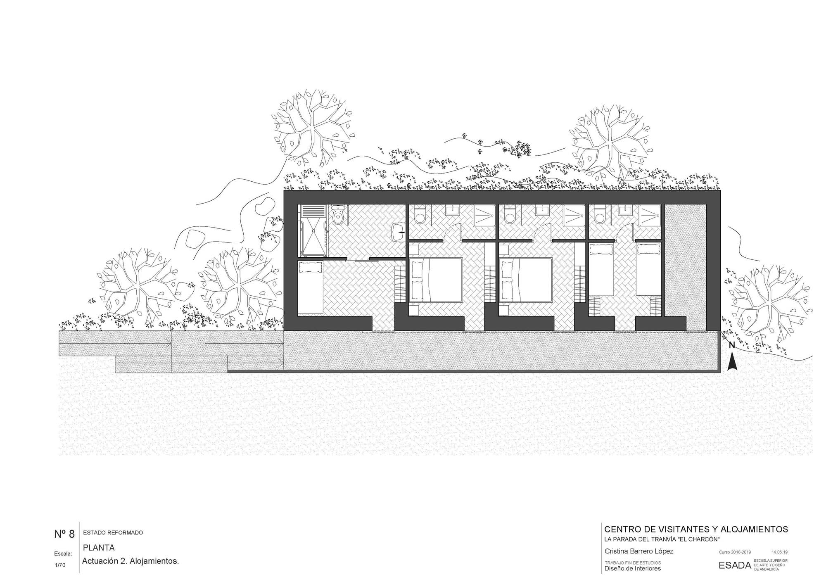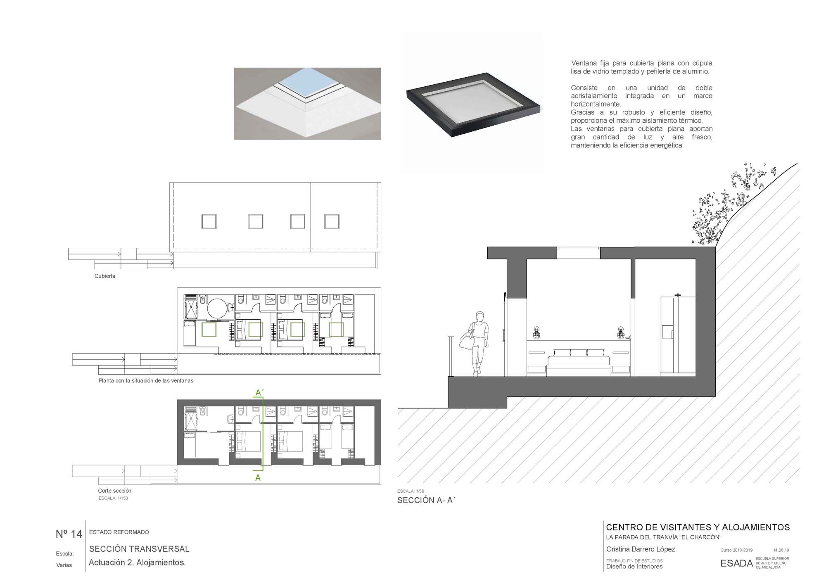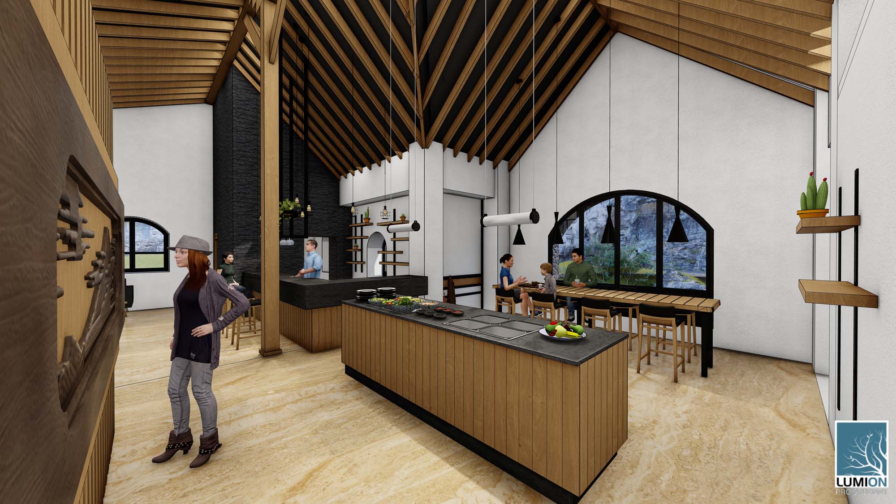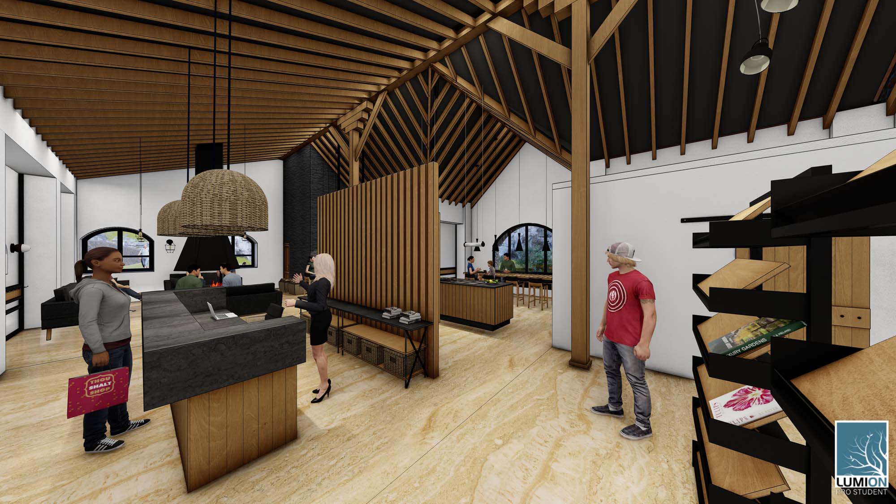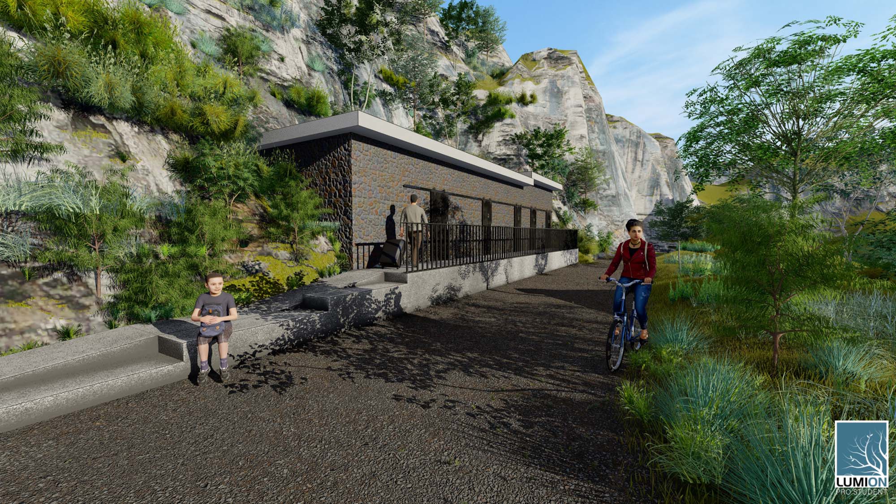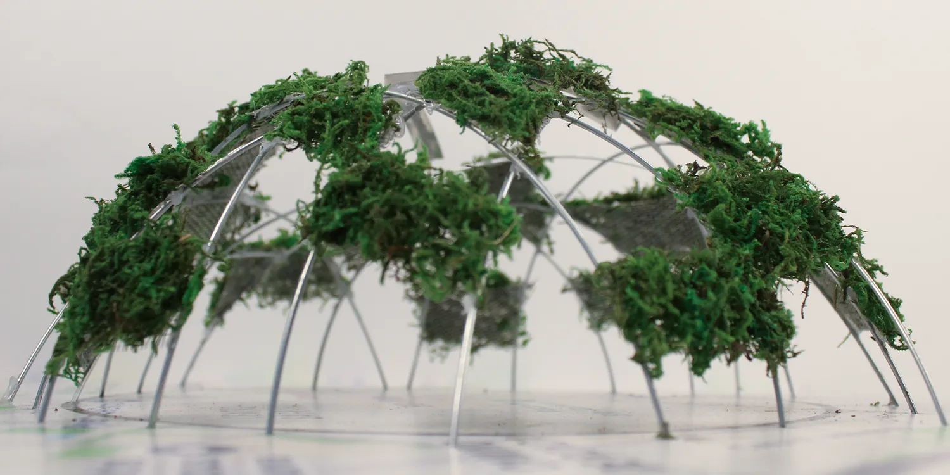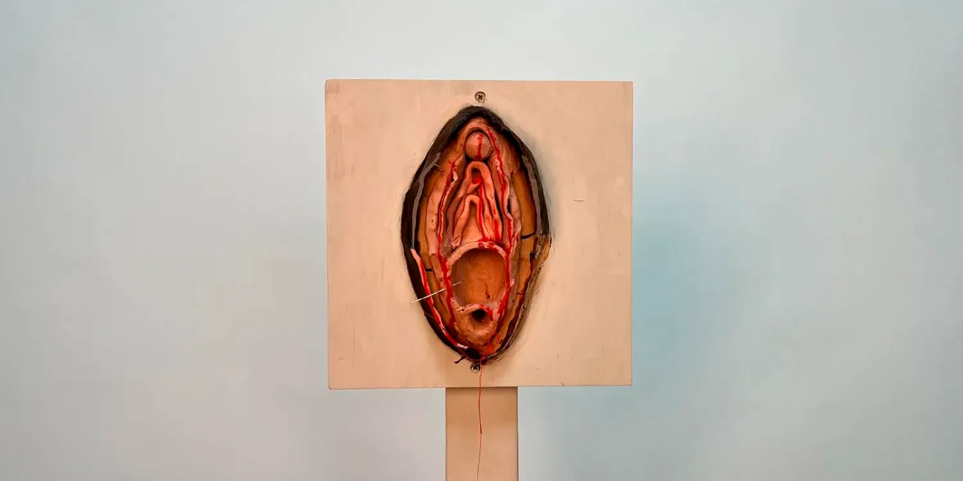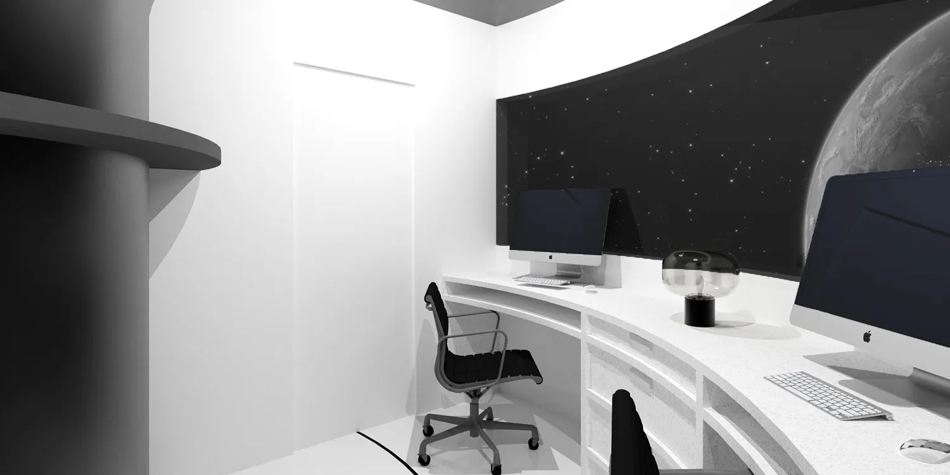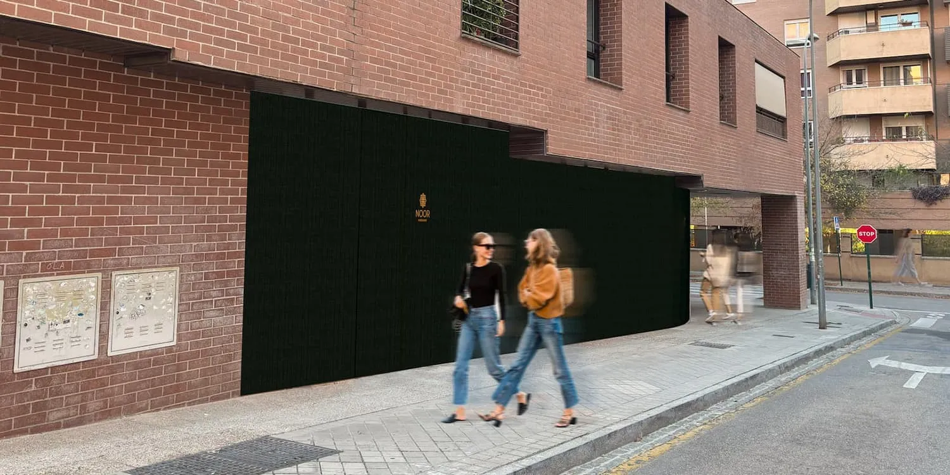The intervention has been carried out in an old Sierra Nevada Tramway Station and the Charcón halt . Located in the town of Güéjar Sierra, located in the province of Granada. To more than 1000 meters of altitude, in the northwest slope of the Natural Park of Sierra Nevada.
The Sierra Nevada Railway was a formidable romantic procedure of penetration in the Natural Park of Sierra Nevada, in its wagons carried and brought the illusions of the mountaineers of Granada for almost fifty years. The tramway of Sierra Nevada has become a legend, known by very few people and that with the passing of the years will disappear taking with it those memories.
During the unfinished tramway project, several stations and stops were built on some sections of the route. When the tramway was closed, these stations were abandoned. Nowadays some of these stations have been used as restaurants, but the Charcón station and halt are still in disuse. It is surprising how such buildings, so well preserved, with so much history behind them, with so much charm, personality and located in this wonderful natural setting has fallen into oblivion and neglect.
It is to consider the many people who pass through this place, most of them passing through the same door: hikers making routes, mountaineers heading to Sierra Nevada, hikers who want to spend the day in these spectacular sites, climbers, cyclists etc.. Most of these people are probably unaware of the history of the Sierra Nevada tramway and therefore are not aware of the existence of these two buildings.
The Visitor Center has been designed as another gateway to the Sierra Nevada Natural Park. A space that contains and offers information and sales of the history of the streetcar, Güejar Sierra and everything related to routes and trails in the Natural Park, promoting the growth of new activities in the area. Also leisure and relaxation areas, providing tourism and local people with a space for enjoyment and serenity in a rural environment.
In the realization of the distribution has been taken into account the function and use of each area, lighting, ceiling and routes, facilitating the location of each point, integrating all the concepts of design, furniture, communication and specific work needs. A multipurpose space promoting social relations.
The furniture has been designed exclusively for this project. All the equipment of the center is integrated, with the same materials, colors and textures. Following a line according to the mountain location where it is located.
The accommodations have been designed as a differentiating element and a complement to the Visitor Center. This building is arranged penetrated in the mountain with four rooms with private bathroom in each one. One room is adapted for people with reduced mobility, two with a double bed and one with two single beds. It also incorporates a separate area to the rooms to locate the facilities and space to store bicycles. Taking advantage of the flat roof to place a skylight in each room, so that users can have privacy in the main facade without windows and at night can enjoy sleeping watching the stars in this natural setting that surrounds them.
